Below are the housing options for students studying abroad at Monash University for the Fall 2024 semester. Please read below for specific details on each option then complete the Housing Preference Form, which includes roommate requests. The deadline to complete the form is March 15th, 2024.
Monash University Housing
On-Campus Housing
On-Campus Housing
- Price: $6,050
- Location: On campus
- Commute: 15-minute walk to the Campus Centre
- Meals: Self-catered
- A/C: None
- Management: Monash Residential Services
- Accessibility: Accessible options are available at Deakin Hall and Farrer Hall. For more information on accessible housing options, please reach out to your program manager.
Monash students have the option to live on campus at one of the various Halls of Residence within the Clayton Residential Village. In each hall, students have their own bedroom, with a shared kitchen and living space. Below is a brief description of each of the halls, including links to virtual tours of each hall. We will request your preferences with Monash, however, final allocations are at the discretion of the Monash accommodation office.
Deakin Hall
Deakin Hall hosts 158 residents throughout 4 floors. It has spacious student rooms, residents from many different countries, a full program of social activities, and a reputation for being congenial. Residents enjoy its friendly, relaxed style. The oldest hall, Deakin has a very attractive common room and a picturesque courtyard. It has six kitchens, kitchenettes on most floors and a BBQ in the courtyard. Other facilities include a pool table, a table tennis table, a music room, two TV rooms, and a large projector screen room. Residents represent different faculties of the university and come from a diverse range of cultures.
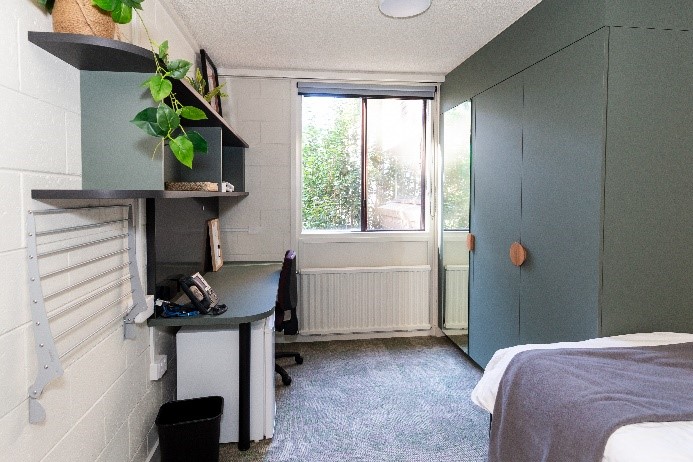 |
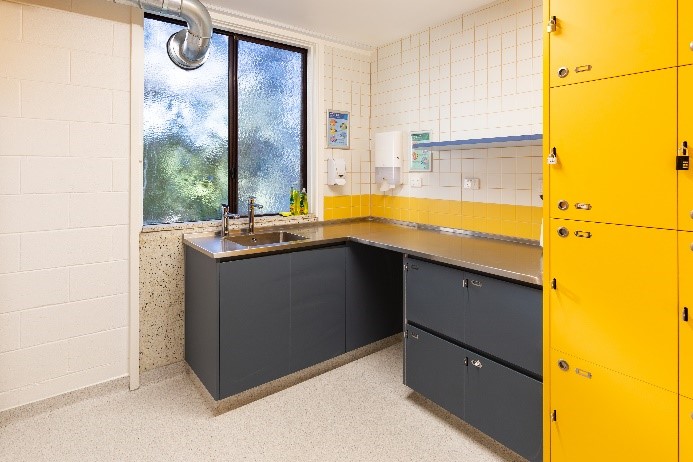 |
Farrer Hall
Second of the halls to be built, Farrer Hall’s initial intake was in May 1965. It comprises two separate three-story buildings, ‘Commons’ and ‘Lords’, containing a main common room, several kitchens open to use by individuals or small groups, a study center, social room, pool room, and music and TV rooms. It hosts 201 students. Along with a bathroom and laundry facilities, each floor of each building has a small lounge with kitchen facilities for self-catering.
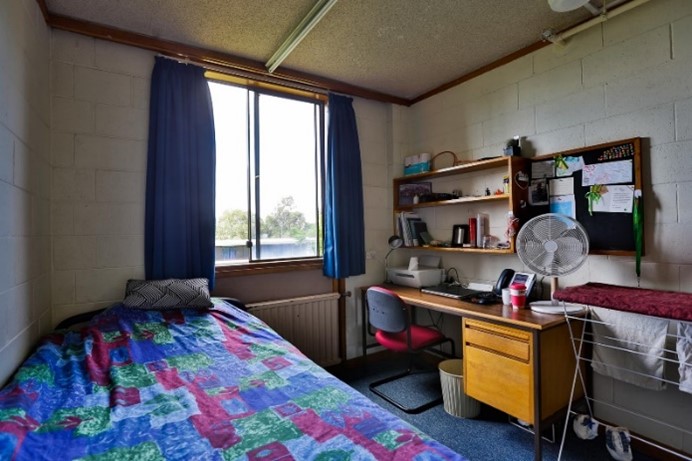 |
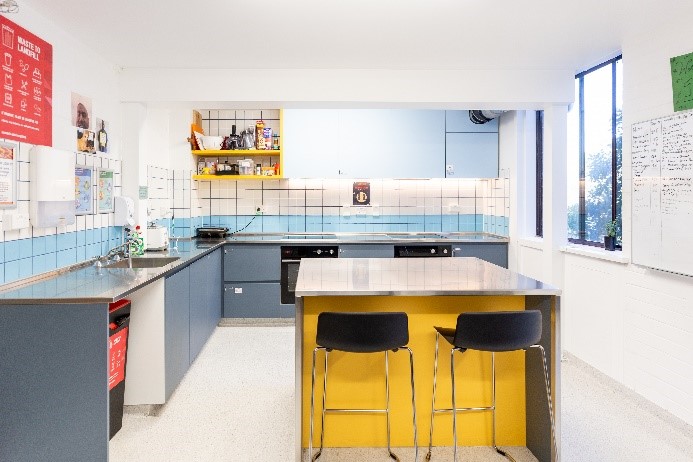 |
Howitt Hall
Howitt Hall provides 196 student accommodation rooms spread over 14 floors (the tallest on-campus hall). Each floor provides single bedroom accommodation. Each of the floors also has a fully equipped kitchen, bathrooms, and laundry facilities. Howitt Hall has two large common rooms, one with a full-sized projection TV screen, a pool room, games room, music room (with piano), and study room, as well as BBQ facilities in the courtyard.
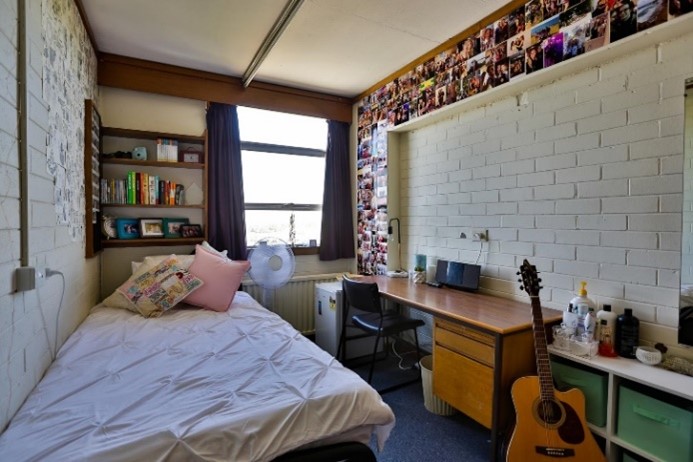 |
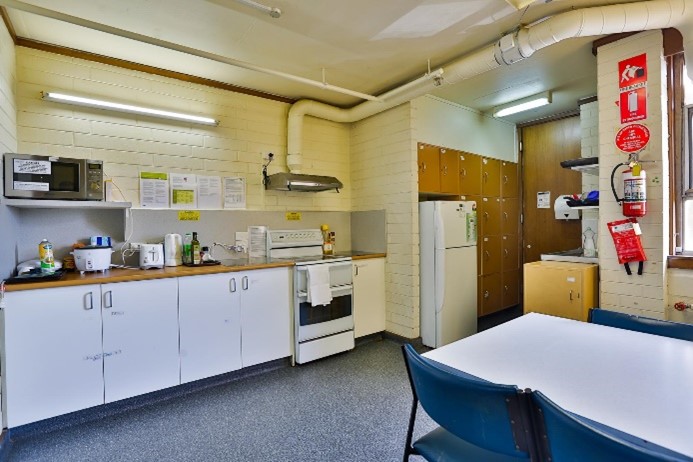 |
Normanby House
Normanby House has an attractive community environment that helps to promote a healthy balance of academic and social life. Originally used as a seminary, Normanby has comfortably furnished single room accommodation for 101 students over 3 floors (one of the smaller residences), with shared kitchen, bathroom, and laundry facilities on the first and second floors. Residents have convenient access to the Normanby Common Room and ‘Rhino Lounge,’ a music room, pool room and kitchen along the east wing so the noise won’t disturb others in the residential or study wings. These facilities include pool tables, table tennis, a sound system, piano, and TV room. Normanby House is nestled in its own securely enclosed courtyard garden with lawn, hedges, trees, a cooperative vegetable garden, outdoor furniture and BBQs all combining to create a relaxed park-like setting with safe access to house facilities day and night.
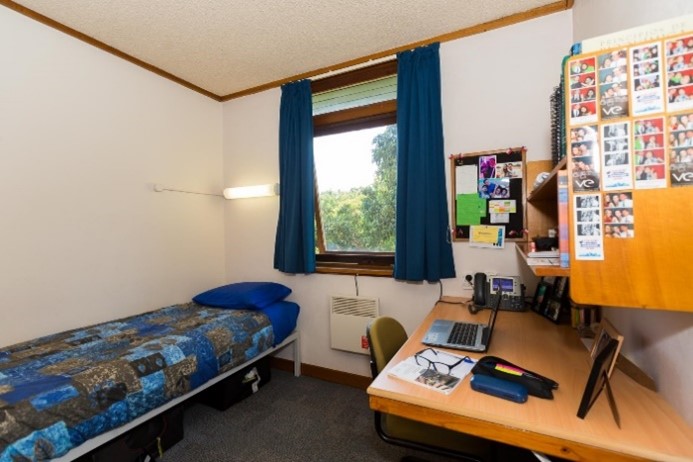 |
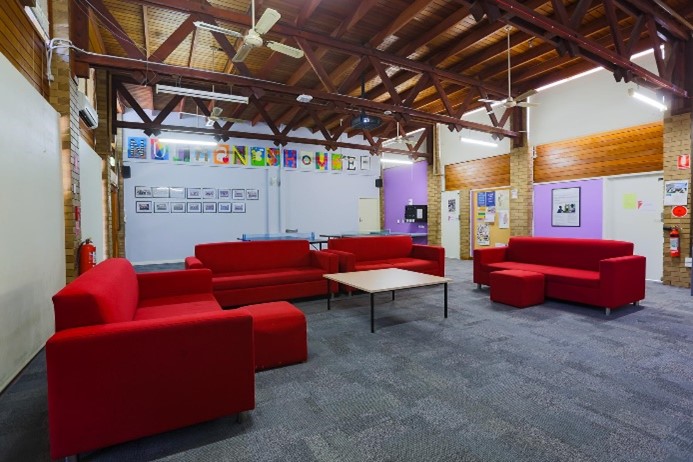 |
Richardson Hall
Richardson Hall is designed around nine stairways, each accommodating a community of approximately 20 residents (196 residents in total). The stairways are divided into five or six levels each with 4 – 6 rooms. These vertical communities don’t have a kitchen (there’s a shared kitchen for the whole building which you can walk to) but they have a small utilities room shared between two floors with a fridge and other basic facilities. This arrangement offers privacy and relaxed social contact amongst relatively small groups in addition to the communal common areas including a quiet study area, TV room, games room, and music room. There are central communal facilities, including a kitchen and laundry facilities. The outdoor space includes a garden and barbeque area.
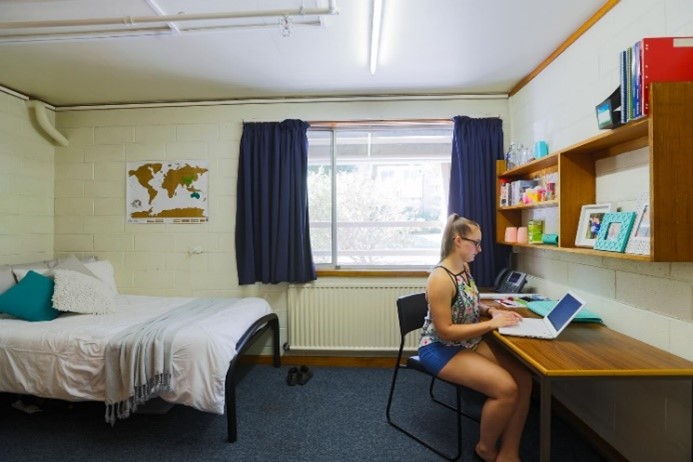 |
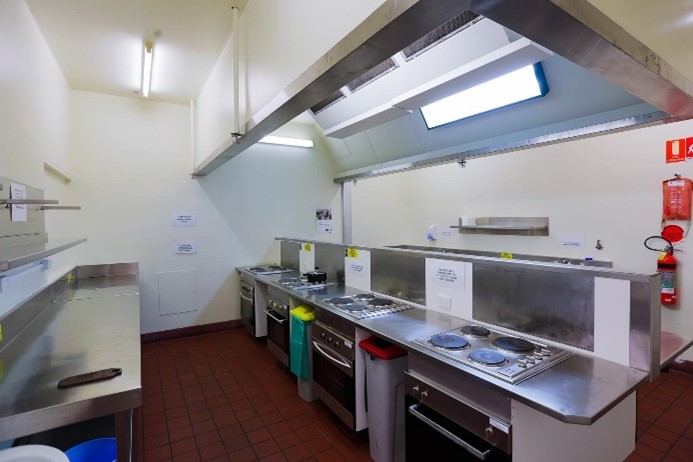 |
Roberts Hall
Roberts Hall is home to 187 residents. The hall is built around two green courtyards and the rooms are arranged in groups around a shared bathroom and utility room. Roberts Hall is a ‘stairway-style’ residence where there are four rooms on each floor, connected vertically by a stairway to similar floors above and below. These vertical communities don’t have a kitchen (there’s a shared kitchen for the whole building which you can walk to) but they have a small utilities room shared between two floors with a fridge and other basic facilities. The common area is a focus for residents and has pool tables and table tennis. The games lounge, TV/video room, and music room are near the common area. Excellent self-catering facilities are available in the central common area as well as outside barbecues and picnic tables.
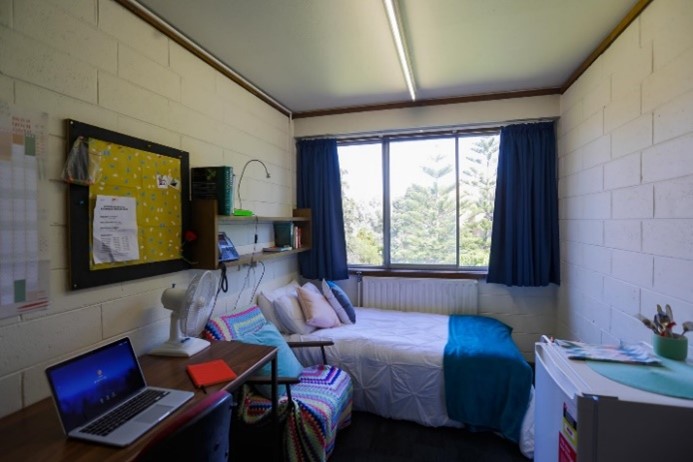 |
 |
Housing Preference Form
Housing Preference Form
Once you’ve read through the above housing information for your program, please complete the Housing Preference Form. It is due March 15th, 2024.
Submit Form
